Encompass Carlton Fitzroy
Encompass Carlton Fitzroy is at the centre of
everything. Located on the corner of Elgin and Nicholson
Streets, Encompass is a marvel of modern design that
combines discerning architecture, outdoor spaces,
sustainability, and the best of urban living. Comprised of
one, two and three bedroom apartments, Encompass
provides the ultimate lifestyle opportunit

-
Price Range
From $422k
-
Location
Victoria, Melbourne
-
Availability
Yes
-
Investment Type
Apartments
Façade
The architecturally distinctive building
designed by Jackson Architecture will
establish a unique urban presence
within Carlton and Fitzroy, while
staying true to the neighbourhoods’
cultural heritage. The materiality
of the façade includes natural,
contrasting light and dark concrete.
The light concrete panels are textured
with a circular graphic pattern found
in some European countries, paying
homage to many of Carlton’s residents
origins, while the contrasting dark
concrete is textured with a ‘masonry
stone’ pattern reminiscent of the
original blue cobblestone streets
of Carlton.
The building's form has been sculpted
through the use of balconies and
terraces, creating a layered effect,
and providing a level of privacy,
outlook and outdoor living for you to
enjoy. Pop-out perforated metal clad
balconies and staggered anodised
window hoods add another element
of articulation to the façade.
With curved walls and concrete
balustrades softening the corner
position of the building, varying
heights, materials and textures, and
conscious set-backs applied to several
levels of the built form, Encompass’
considered design creates privacy for
your comfort as well as a unique
visual impact from every angle.
The building design incorporates
core sustainability features such
as water management initiatives,
natural light and ventilation to every
corridor, consideration of orientation
and shading maximising light and
ventilation to all apartments, and a
minimum 5 star energy rating. While
every apartment includes a car space,
the ease of pedestrian and bicycle
connection to the surrounding urban
village of Carlton and Fitzroy and
the proximity to the CBD means
you won’t need your car


Lobby
The lobby entrance is framed by
perforated metal finishes, clearly
defined through the use of colour and
the incorporation of the street address
as feature artwork. When lit at night,
the gold metal panels catch the light
creating a warm glowing welcome for
residents upon their return home, a
soft quiet contrast to the bustling
lifestyle Carlton and Fitzroy provide.
The perforated metal detail
continues into the foyer, merging the
architectural façade and interiors
concepts. Terrazzo floor tiles lead to
the building’s lifts and feature wall
battens draw you into the space.
Considered seating and soft feature
lighting create a relaxed waiting area
for residents and guests alike. With a
state of the art intercom system,
security controlled entry and secure
mailboxes, residents can leave their
homes for short or extended periods,
and feel confident knowing their
home is secure

Kitchen
The kitchens at Encompass are the
perfect combination of contemporary
style and functionality. Premium
appliances are cleverly incorporated,
leaving the kitchen looking sleek and
stylish. Matte timber-look, full-height
cabinetry provides a warm contrast
from the surrounding dual-tone
cupboards. Upgrade options are
available to include an integrated
fridge, freezer, and pull out pantry.
The feature kitchen island bench
includes sophisticated matte black
tapware, and provides a space for
casual dining with a reconstituted
stone benchtop in raw concrete
designed to sit out, creating a
relaxed table for two.
Oak finish timber flooring, mirrored
splashbacks, stone surfaces and
bespoke cabinetry come together
in a cohesive minimalist style
Bedroom
Bedrooms are warm and inviting with
tufted 100% wool loop pile carpets
underfoot in the choice of light or
dark colour scheme. All bedrooms
include fully fitted built in wardrobes,
and select apartments include
a study nook, turning the space
into a relaxed work area providing
additional storage, or providing you
with a space to highlight feature
artwork or designer décor.
Bedrooms may overlook balconies
or terraces, some with direct access
bringing the outdoors in, and
other bedrooms include feature
metal window hoods framing
the picturesque views below


Bathroom
Bathrooms continue the same
sleek, minimalist style set within
Encompass. Terrazzo floor tiles run
throughout the bathroom, creating
a sophisticated feel. Whisper white
wall tiles run full height from floor
to ceiling, in bold contrast with the
feature matte black fittings. The clean
lines and feature fittings continue to
the shower, where the semi frameless
swing door is encased in matte
black powder coated aluminium.
The bespoke timber-look vanity
includes double drawers and lip pull
handles for built in storage, and
come in the option of soft walnut
and black wenge. The framed mirror
above includes an alcove for feature
décor or additional storage, and
a hand blown ‘Hollywood style’
wall lamp softens the space
CURRENT DEVELOPMENTS
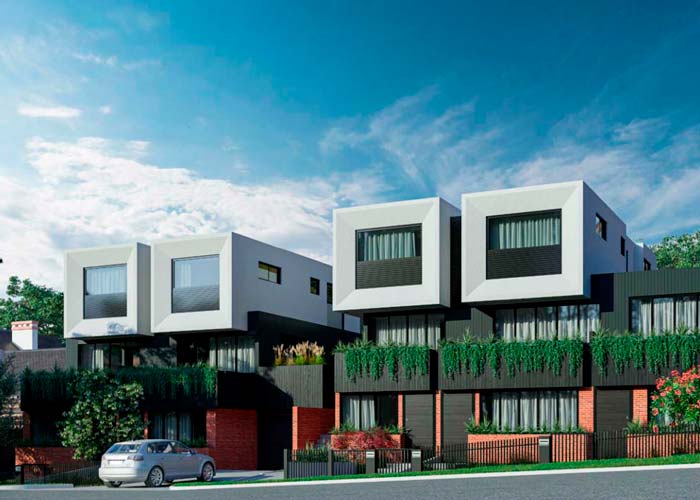
Seston St, Reservoir
Located in the fast-growing location and only minutes to Northland shopping centre, Summer Hill shops and Preston Market, Plenty Rd Trams, Buses, Parks and Universities as well as approximately 15km’s to the Melbourne CBD. These stunning new townhouses make an excellent investment opportunity.
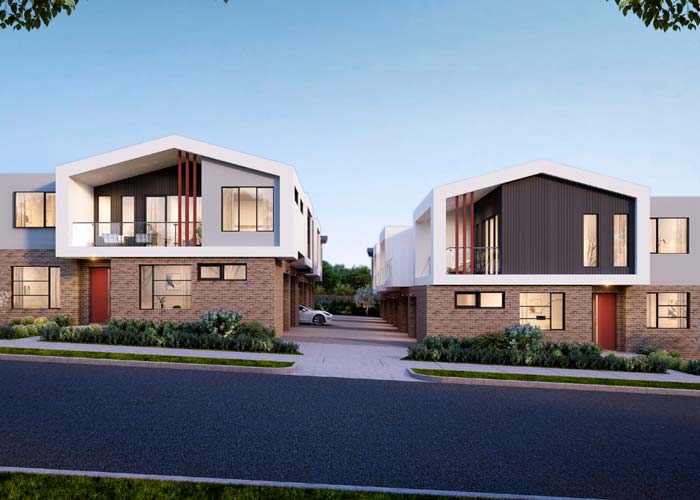
Clayton Townouses
Clayton, less than 20kms south-east of the city, and conveniently close to the epic Chadstone Shopping Centre, is a tale of two cities – on one hand, the area revolves around tertiary education and research, and on the other, it’s a cosy, multicultural community with plenty of schools and a sweet shopping strip.
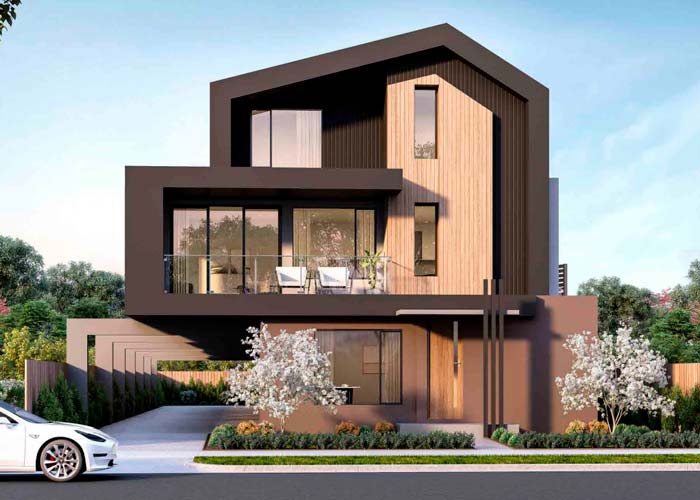
Watt Street, Springvale
Located in one of Clayton's premium streets- Luke Street, nestled in between Monash Medical Centre, Monash University and Clayton shopping district.
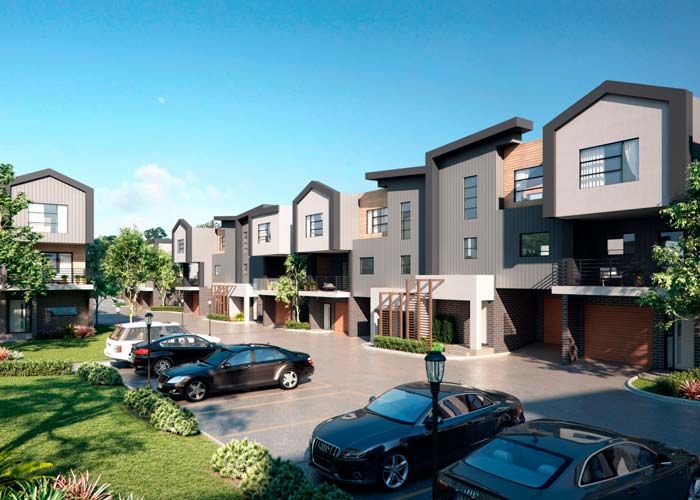
Harmony Garden, Wantirna
Harmony Gardens welcomes you to its blissful setting. A leafy green suburb close to everything that’s familiar yet just minutes from everything new

Prince Charles, Clayton
This brand new townhouse development has quality appointments, clean modern lines and engineered oak timber floors complementing impressive floorplans, where open-plan living/dining captures stunning nature light.
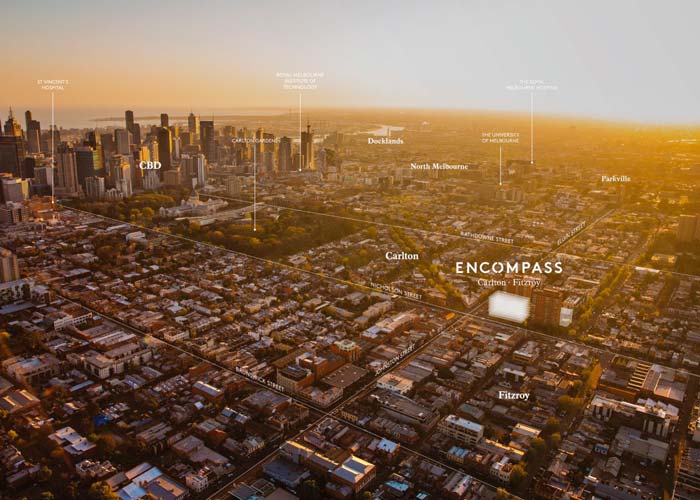
Nicholson St, Carlton
Encompass Carlton Fitzroy is at the centre of everything. Located on the corner of Elgin and Nicholson Streets, it is within walking distances to Uni. of Melbourne, offices, shops and Encompass is a marvel of modern design that combines discerning architecture, outdoor spaces, sustainability, and the best of urban living. Comprised of one, two and three bedroom apartments, Encompass provides the ultimate lifestyle opportunity.
